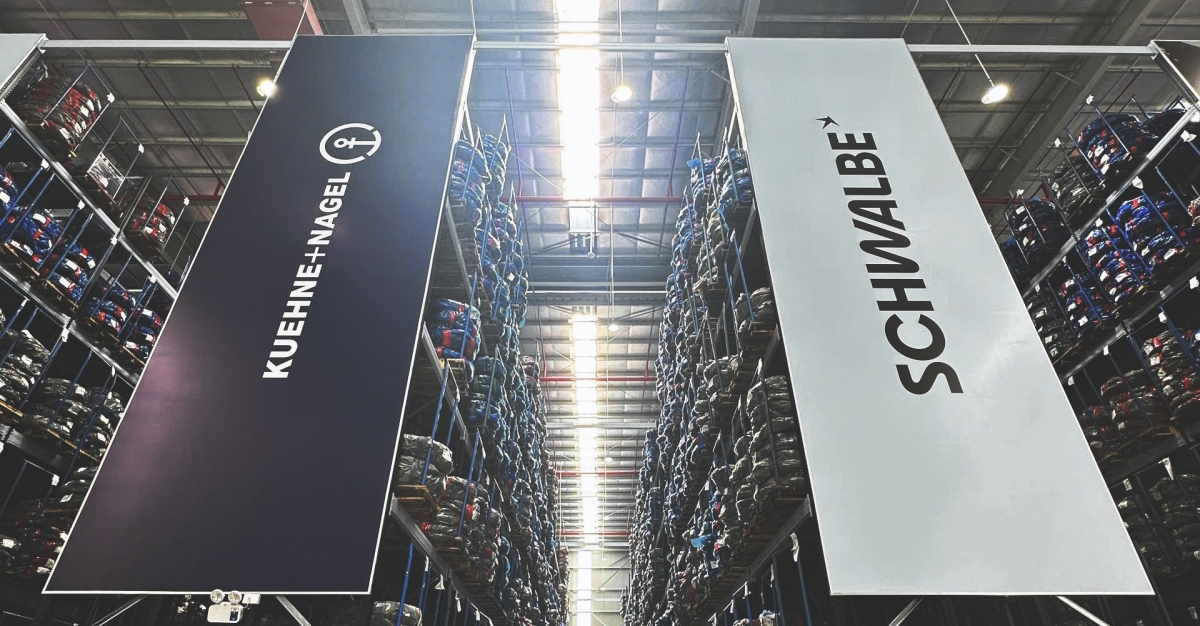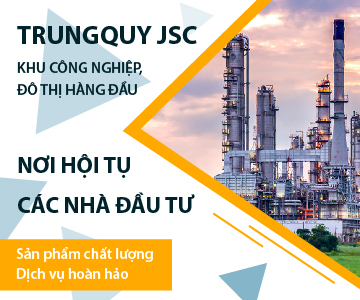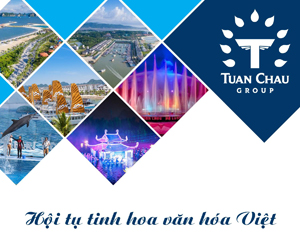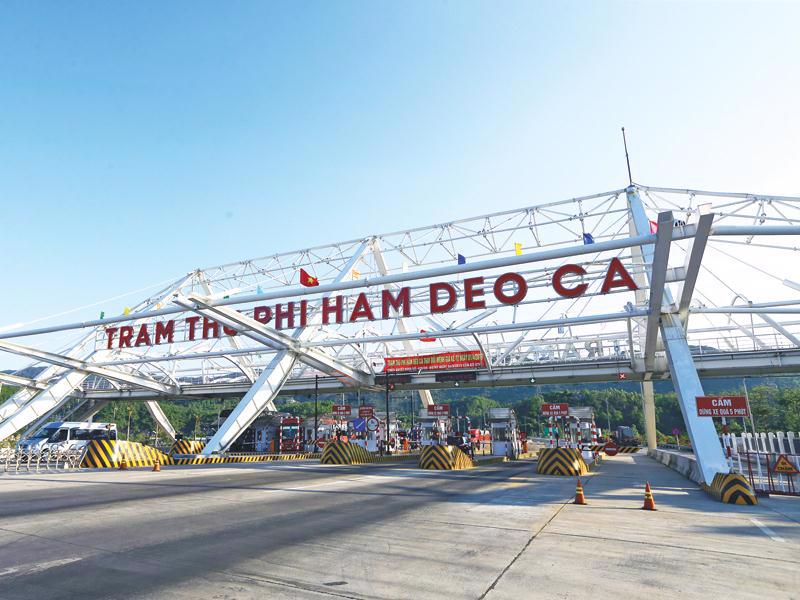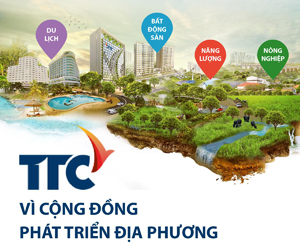INTERNATIONAL INVESTMENT
AND PORTAL
Dubbed as the “street in the street”, the Rockefeller compound features interconnected high-rises with a distinct modern architectural style. Aside with the robust ambience of the space beneath, each apartment window offers full uninterrupted view on the city.
As such, Rockefeller compound has been touted as the symbol for innovation and progress in New York City. Besides its eye-catching and unique design, the centre also hosts the headquarters of top-notch business groups of the US.
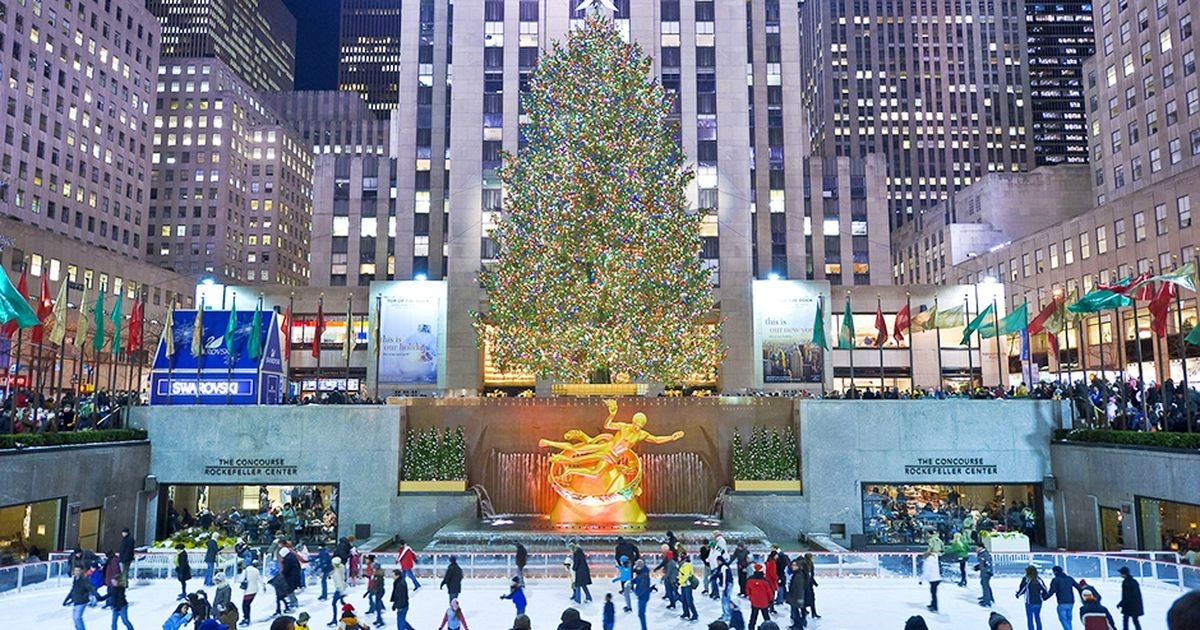 The world-famous Rockefeller trade centre in New York
The world-famous Rockefeller trade centre in New York
The design of Asiana Riverside carries the essence of this world-famous centre, creating an outstanding luxury project right in South Saigon centre.
Imbued with distinct Art Deco design with a plethora of vertical traits, Asiana Riverside architecture raises the bar with a mixture of simplicity and complex details to take the refinement of contemporary architecture to a whole new level.
More than that, sophistication is evident in each detail of the living space, from the environmentally friendly materials to the internal green spaces to create high aesthetic balance.
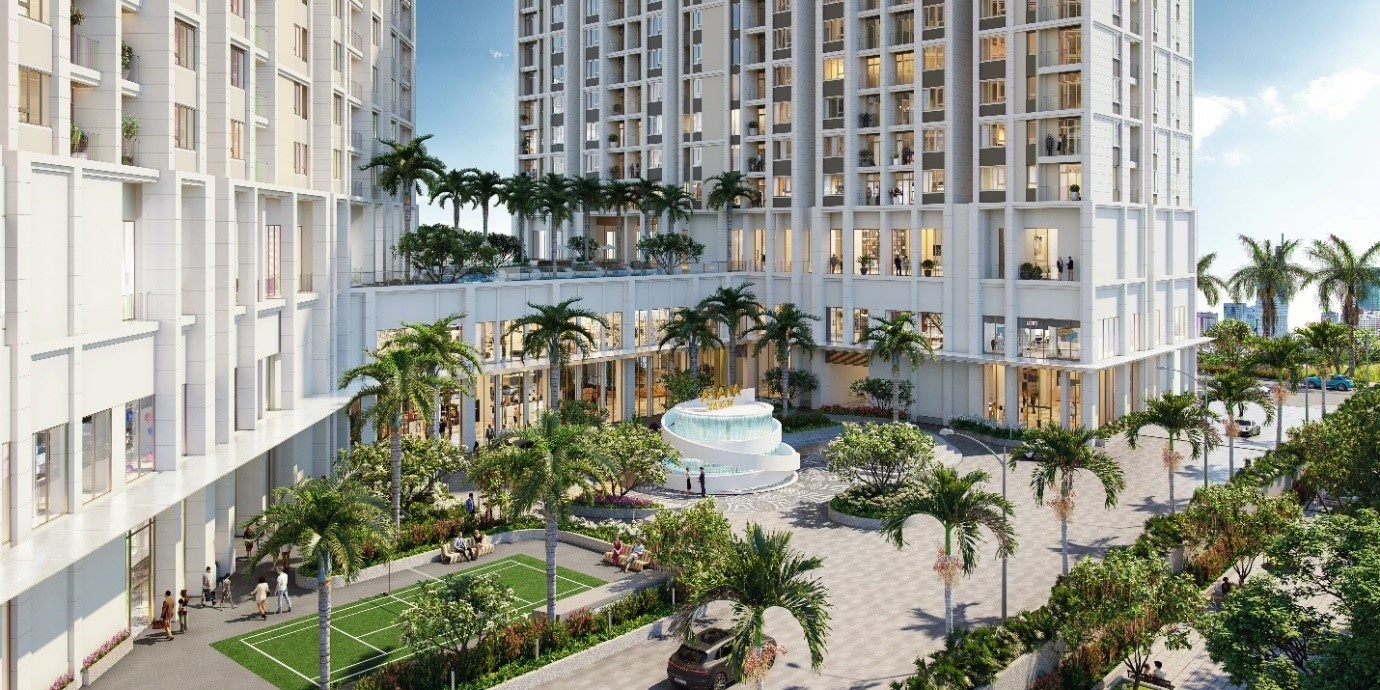 With modern architectural style, Asiana Riverside brings ideal living space to prospective residents
With modern architectural style, Asiana Riverside brings ideal living space to prospective residents
Reserving 60 per cent of the total area to green spaces and serviced facilities, Asiana Riverside aims to serve residents of all ages. There are shophouses, Solar square, family space; dedicated space for kids; physical exercise space for the elderly, dating space for couples, and more, creating an interconnected complex of amenities.
To constitute a perfectly safe green living space, Asiana Riverside has diverse themed gardens like Bali Garden, Osaka Garden, and Paris Garden amid the buildings to bring both modern and traditional streaks right into the heart of a vibrant city.
Imbued with distinct Art Deco design with a plethora of vertical traits, Asiana Riverside architecture raises the bar with a mixture of simplicity and complex details to take the refinement of contemporary architecture to a whole new level.
To elevate the sense of comfort, the walking space was designed for total relaxation, dotted with rest areas, and the main park is conveniently interconnected with smaller parks, kids’ space, and building lobbies.
To promote connectivity and a no-smartphone spirit, Asiana Riverside features a spacious square where special events like art performances, concerts, or cultural exchanges can take place on occasions like Mid-Autumn, Christmas, or Lunar New Year, helping to connect residents with traditional values.
The interior: Simplicity becomes superior
Imbued with Mid-Century Modern design, each Asiana Riverside apartment was designed with natural elements with green colour of plants and trees combined with the natural prosperity of the river breeze blowing in through the windows, making the living space fresh and each day at Asiana Riverside truly peaceful and relaxing.
The cosy gentle wood tones with straight, neat lines are cleverly combined with natural light colours to create unique contrasting streaks, bringing a touch of elegance and warmth to each apartment. In particular, the seamless transition between the spaces inside and outside are highlighted through refined lines and softly rounded corners.

Asiana Riverside's interior features unique geometric blocks, figurative and asymmetrical patterns, creating an impressive break, yet retaining elegant and enchanting classical traits.
“Understanding the importance and emotional values that a living space can bring to the owner, we have focused on creating an emotional feedback through colour and design, with streamlined lines and an overall balance of the interior and nature outside,” said AZ Artchitect project design representative.
Encompassing 478 apartments of one to four bedrooms, Asiana Riverside is an ideal living space for diverse customer groups, from multi-generational families to singles, newlyweds, or those with young children.






